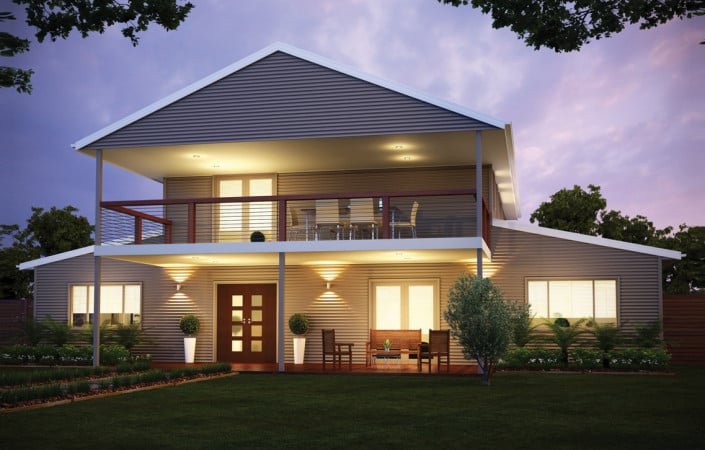The Valley View Kit Home

4-5 Beds
2 Bathrooms
2 Toilets
2 Lounges
1 Media room
The Valley View Kit Home Overview
A modern and spacious design set over two levels. Choose either four or five bedrooms and enjoy the high life with two lounge rooms plus a media room. Open plan living, dining and kitchen areas are situated on the ground floor.
Choose Your Favourite Floor Plan
THE VALLEY VIEW 252
THE VALLEY VIEW 252
HOME DIMENSIONS
House Area 210m²
Total Area 252m²
ROOM DIMENSIONS
Dining / Family 6.8 x 3.9m
Living 3.4 x 5.8m
Kitchen 3.3 x 1.8m
Master Suite 2.7 x 4.0m
Bedroom 2 3.3 x 3.8m
Bedroom 3 3.3 x 3.9m
Bedroom 4 3.3 x 3.3m
Rumpus 3.4 x 5.9m
Media 3.3 x 3.9m
The diagrams provided are brochure drawings and dimensions are to be used as a guide only.
THE VALLEY VIEW 345
THE VALLEY VIEW 345
HOME DIMENSIONS
House Area 281m²
Total Area 345m²
ROOM DIMENSIONS
Dining / Family 3.6 x 8.3m
Living 3.6 x 8.3m
Kitchen 4.8 x 3.9m
Master Suite 3.6 x 4.8m
Bedroom 2 3.0 x 4.1m
Bedroom 3 3.0 x 4.1m
Bedroom 4 3.6 x 3.9m
Bedroom 5 3.2 x 3.9m
Rumpus 3.6 x 5.3m
Media 3.6 x 3.9m
The diagrams provided are brochure drawings and dimensions are to be used as a guide only.
INCLUSIONS
What We Supply: The Valley View
Your steel kit home will come with the following inclusions as standard: Ready to assemble stud frames and trusses; frame warranty (conditions apply); ZINCALUME® roof sheeting; COLORBOND® external horizontal corrugated wall sheeting; COLORBOND® gutters and flashings; bearers and joists; Front verandah; Drawings for council submission, excluding site-specific drawings; Full engineering certification and plan.
The below image demonstrates the standard inclusions for a typical double storey kit home.
Optional Extras
A number of optional extras as also available including:
COLORBOND® roof sheeting;
Raised flooring system (600mm);
Removal of external wall sheeting;
Rear verandah;
Mirror-reversed plans also available.
What You Need to Supply
Being the Owner Builder offers tremendous flexibility as you are in control of the ultimate look of your home. You will need to source trades and builders, doors and windows, gyprock, flooring, fixtures, lighting and all other aspects of fitting out your home from your preferred suppliers.
Is a Steel Kit Home Right for You?
A steel kit home is not for everyone! This format of the building is designed for the owner builder and is generally not suited to those looking for an all-in-one building package.




