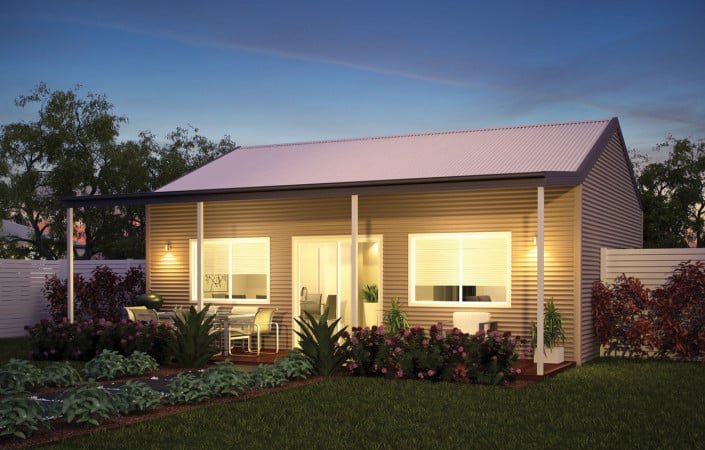The Cabin Kit Home

2-3 Beds
1 Bathroom
1 Toilet
1 Lounge
Kit Home Overview
The Cabin kit home design is the perfect smaller holiday home, retreat or granny flat. Choose either the two or three bedroom floor plan. Kitchen and living areas are open plan and this DIY kit has a front verandah.
Choose Your Favourite Floor Plan
THE CABIN 50
THE CABIN 50
HOUSE DIMENSIONS
House Area 50m²
Total Area 70.5m²
House Width 8.4m
House Depth 6.0m
Verandah 8.4 x 2.4m
The diagrams provided are brochure drawings and dimensions are to be used as a guide only.
THE CABIN 60
THE CABIN 60
HOME DIMENSIONS
House Area 60m²
Total Area 86.4m²
House Width 9.0m
House Depth 6.6m
Verandah 9.0 x 2.4m
ROOM DIMENSIONS
Living / Kitchen 3.4 x 8.8m
Bedroom 1 3.0 x 3.0m
Bedroom 2 3.0 x 3.0m
The diagrams provided are brochure drawings and dimensions are to be used as a guide only.
THE CABIN 85
THE CABIN 85
HOUSE DIMENSIONS
House Area 85m²
Total Area 112.8m²
House Width 12.0m
House Depth 7.0m
Verandah 12.0 x 2.4m
ROOM DIMENSIONS
Kitchen / Dining 3.6 x 2.8m
Living 3.9 x 5.6m
Bedroom 1 2.7 x 3.2m
Bedroom 2 2.7 x 2.8m
Study 3.1 x 2.7m
The diagrams provided are brochure drawings and dimensions are to be used as a guide only.
INCLUSIONS
Your kit home will come with the following inclusions as standard:
Frame warranty (conditions apply)
TRUECORE® stud wall frames and roof trusses stud to be assembled on site
ZINCALUME® roof sheeting
COLORBOND® steel horizontal corrugated wall sheeting, guttering and flashings
2.4m front verandah
Full engineering certification and plans.
The below image demonstrates the standard inclusions for a typical single storey kit home.
Optional Extras
A number of optional extras as also available for this kit home design including;
COLORBOND® roof sheeting;
raised flooring system (600mm);
2.4m rear verandah;
removal of external wall sheeting to be replaced with a material of your choice;
irror-reversed plans are also available.
What You Need to Supply
Being the Owner Builder offers tremendous flexibility as you are in control of the ultimate look of your home. You will need to source trades and builders, doors and windows, gyprock, flooring, fixtures, lighting and all other aspects of fitting out your home from your preferred suppliers.
Is a Steel Kit Home Right for You?
A steel kit home is not for everyone! This format of the building is designed for the owner builder and is generally not suited to those looking for an all-in-one building package.





