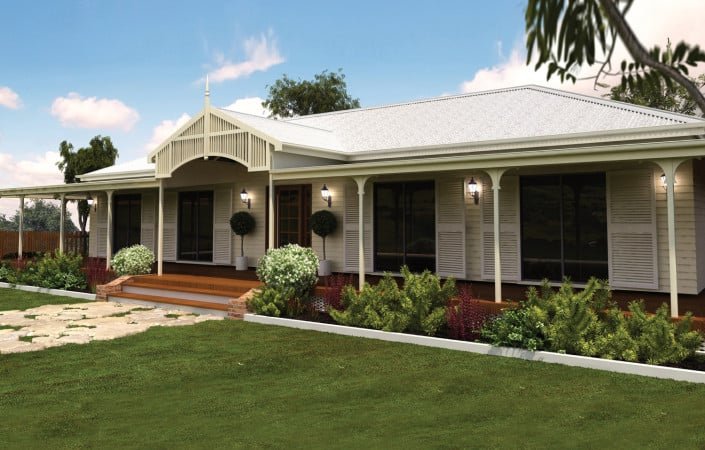The Estate Kit Home

4-5 Beds
2 Bathrooms
2 Toilets
1 Lounge
The Estate Kit Home Overview
The Estate provides the foundation to create a happy family home. Kitchen, dining and living areas are open plan to allow you to entertain loved ones and friends with ease. The verandah wraps around all sides of the home, offering extended space to dine and relax.
Choose Your Favourite Floor Plan
THE ESTATE 299
THE ESTATE 299
HOME DIMENSIONS
House Area 144m²
Total Area 299m²
House Width 18.0m
House Depth 8.0m
Total Length 12.8m
Total Width 22.8m
ROOM DIMENSIONS
Dining / Kitchen 2.9 x 6.7m
Living 4.7 x 6.7m
Master Suite 4.3 x 3.7m
Bedroom 2 3.5m x 3.0m
Bedroom 3 3.5 x 3.4m
Bedroom 4 2.9m x 3.4m
The diagrams provided are brochure drawings and dimensions are to be used as a guide only.
THE ESTATE 367
THE ESTATE 367
HOME DIMENSIONS
House Area 192m²
Total Area 367m²
House Width 20.6m
House Depth 9.3m
Length inc Verandah 14.1m
Width inc Verandah 25.6m
ROOM DIMENSIONS
Dining/Living 5.0 x 8.4m
Kitchen 5.0 x 4.2m
Master Suite 4.0 x 4.5m
Bedroom 2 3.0 x 3.5m
Bedroom 3 3.0 x 3.0m
Bedroom 4 3.0 x 3.0m
Study 3.0 x 3.0m
The diagrams provided are brochure drawings and dimensions are to be used as a guide only.
INCLUSIONS
What We Supply: The Estate
Your steel kit home will come with the following inclusions as standard: Ready to assemble TRUECORE® stud frames and trusses; frame warranty (conditions apply); ZINCALUME® roof sheeting; COLORBOND® external horizontal corrugated wall sheeting; COLORBOND® gutters and flashings; 2.4m verandahs on all sides; Drawings for council submission, excluding site specific drawings; Full engineering certification and plans.
The below image demonstrates the standard inclusions for a typical single storey kit home.
Optional Extras
A number of optional extras as also available for this kit home design including;
COLORBOND® roof sheeting;
raised flooring system (600mm);
2.4m rear verandah;
removal of external wall sheeting to be replaced with a material of your choice;
irror-reversed plans are also available.
What You Need to Supply
Being the Owner Builder offers tremendous flexibility as you are in control of the ultimate look of your home. You will need to source trades and builders, doors and windows, gyprock, flooring, fixtures, lighting and all other aspects of fitting out your home from your preferred suppliers.
Is a Steel Kit Home Right for You?
A steel kit home is not for everyone! This format of the building is designed for the owner builder and is generally not suited to those looking for an all-in-one building package.




